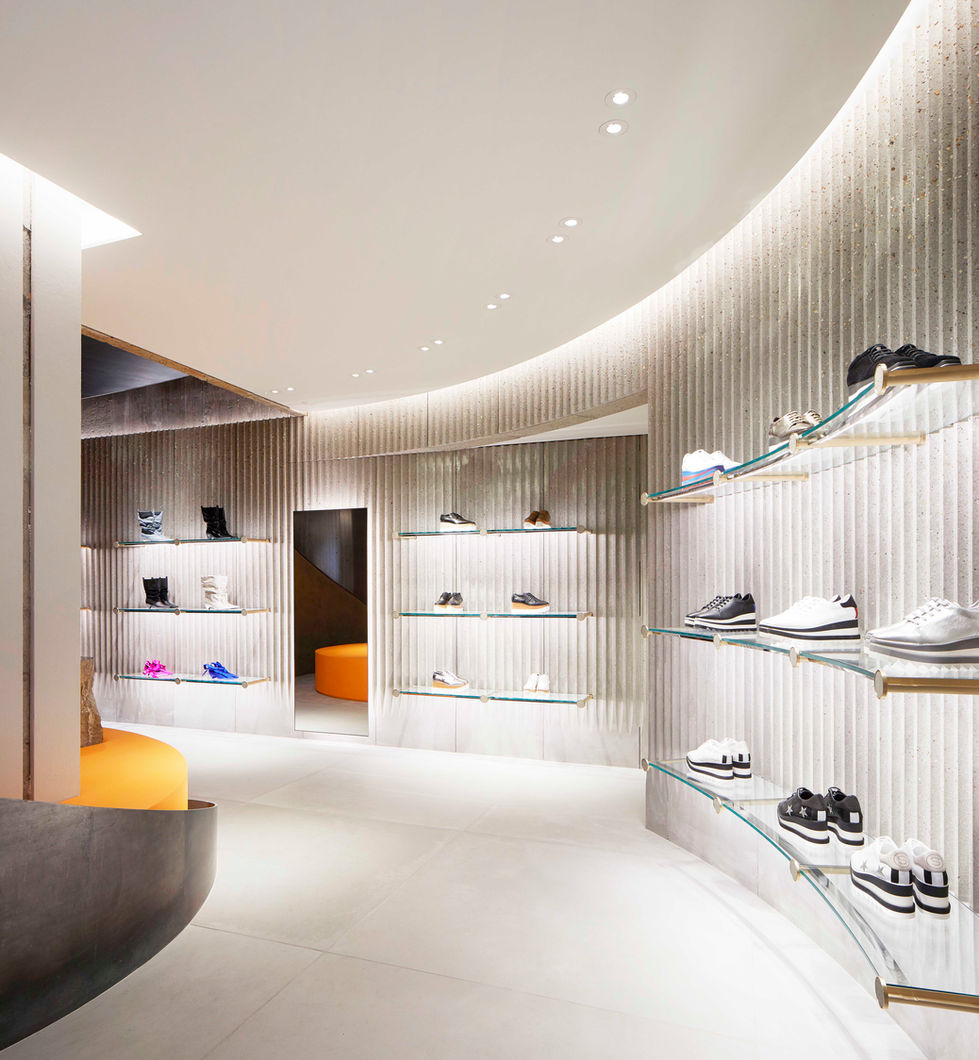top of page
N A H O R N I A K
N A H O R N I A K
ARCHITECTURE // ART // DESIGN
23 Old Bond Street // London
The core DNA of the Stella McCartney Brand is as an innovative, contemporary and sustainable company.
This coupled with Stellas’ ambition to emotionally engage with everyone who enters the building became benchmarks for the testing of any design development. Fundamentally the concept came from Stella herself, as a collector of art, furniture and as a designer. Through Stellas’ work and the objects she collects there is no obvious common thread or relationship. Extremes of both Minimalist and Maximalism are evident across clothing collections to the furniture she puts in her house. These ideas of contrast became tools and motifs that echo across the store experience
This lead to 5 key themes for the store Concept.
01. Product & Merchandising
02. Dichotomy
03. Phenomenology
04. Disruption
05. Discovery & Experience
06. Sustainability

Ground Floor
First Floor
Second Floor
Project information
Size - 1000m2 Total
Executive Architect - Hyphen
Structural Engineer Consultants - Buro Happold
GC : Exa Group
Staircase & Associated Engineering - Ceolin & SIC
Millwork and Interiors - Buzzoni Srl
Specialist Concrete - Mass Concrete
Lighting Designers - PJC Lighting
Specialist Material manufacture - Universal creations
Planting and Landscape - Wayward
PM / QS - BWA
Design team:
Grant Nahorniak, Caroline Campbell, Ryan Rankin, Andrew Taylor,
bottom of page























